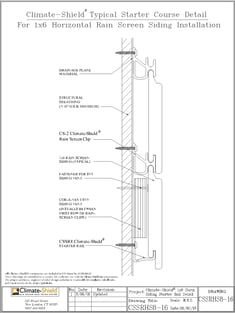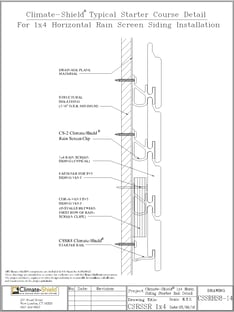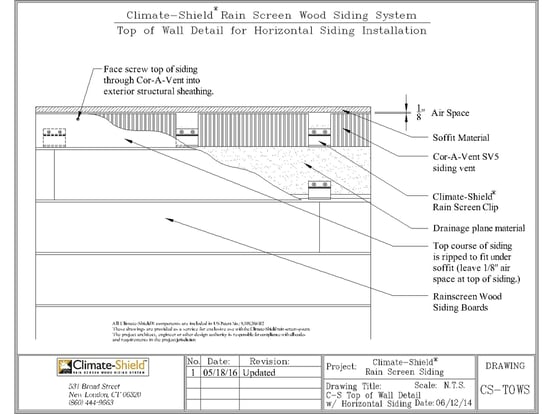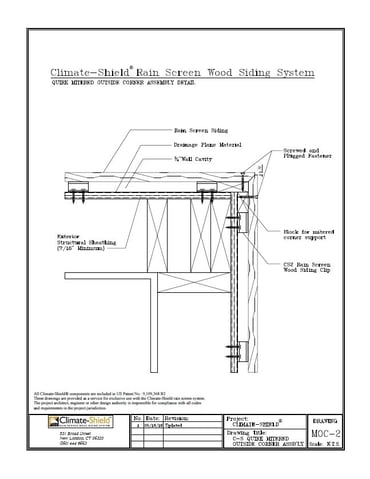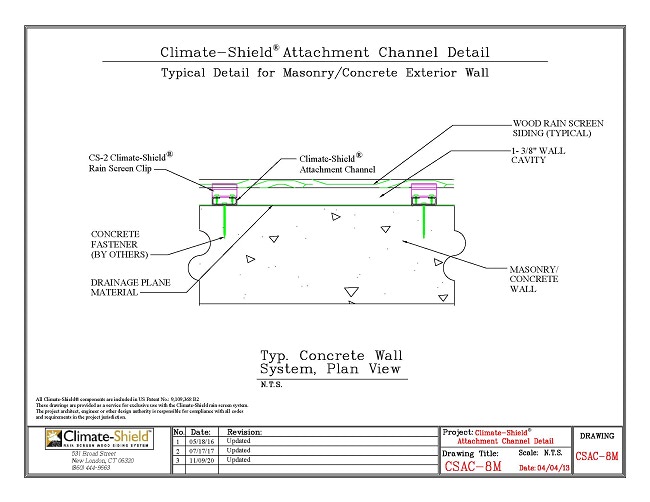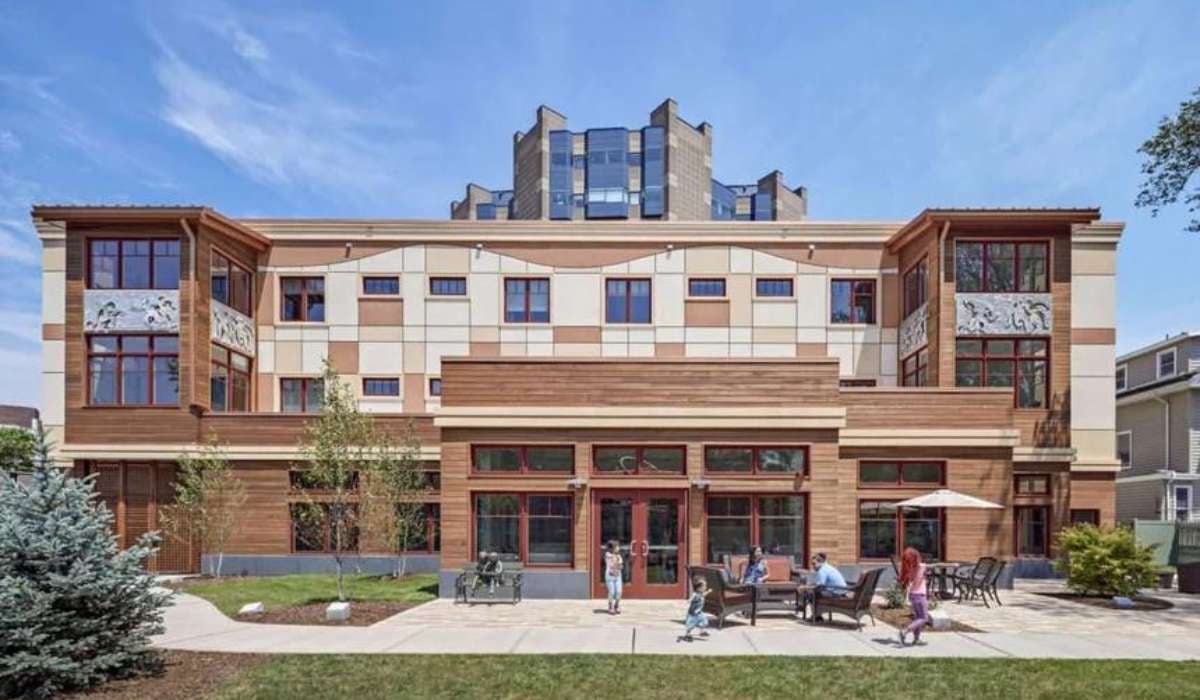
CLIMATE-SHIELD®
Architectural Details & Rainscreen Specifications for Climate-Shield CS2 Rain Screen Components
We want to help you achieve your design vision
This web page was created as a repository of architectural details, drawings and specifications for the Climate-Shield® Rain Screen System. Please download files, as needed, for use in your exterior rain screen designs. The Climate-Shield CS 2 Rain Screen Components create the most robust and high-performance rainscreen system designs.
The following Climate-Shield Rain Screen System information covers many of the more typical rain screen siding installations and design details. If your design presents additional or unique design challenges, please contact our Technical Team online, or call 860-444-7524 weekdays from 8 am-5 pm EST. We're here to help you achieve your design vision.
Climate-Shield CS2 Assembly Detail
Horizontal Siding Over Plywood or OSB Exterior Sheathing
Typical horizontal rain screen installation with 1x4 or 1x6 wood cladding
|
Horizontal 1x6 Wood Rain Screen Installation into Structural Sheathing |
Horizontal 1x4 Wood Rain Screen Installation into Structural Sheathing |
|
|
|
CS2 HORIZONTAL SIDING TOP COURSE DETAILS
Architectural drawing for typical horizontal rain screen installation assembly under the soffit using Climate-Shield CS2 Rainscreen System
(May also be used under windows.)
CS2 HORIZONTAL RAIN SCREEN SIDING TO SOFFIT DETAILS
Architectural drawing for typical horizontal wood rain screen wood siding to rain screen wood soffit details using Climate-Shield CS2 Rain Screen System
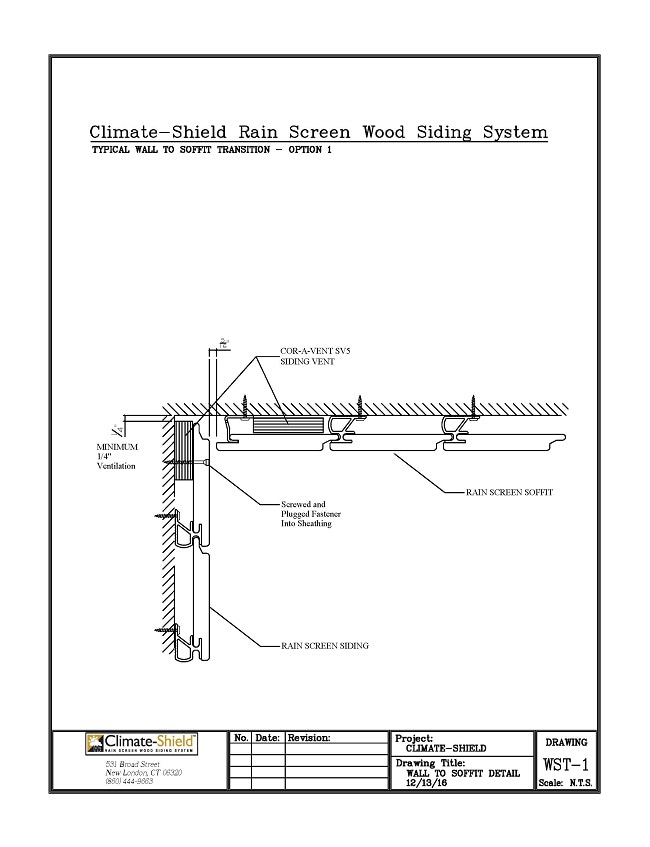
CS2 SOFFIT TO FASCIA HORIZONTAL SIDING DETAILS
Architectural drawing for typical soffit to fascia horizontal rain screen wood siding details using Climate-Shield CS2 Rain Screen System
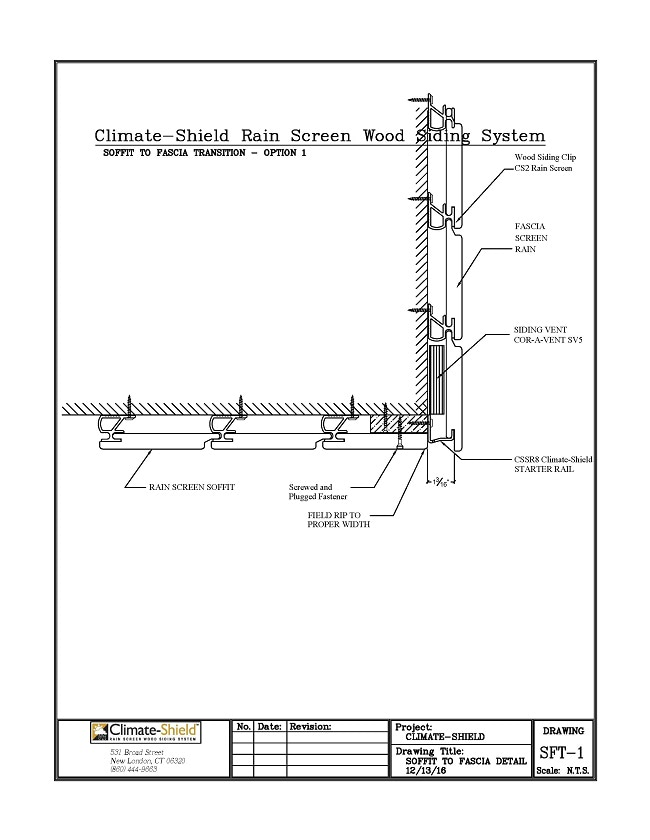
Climate-Shield CS2 VERTICAL SIDING STARTER RAIL DETAILS
Architectural drawing for typical vertical rain screen installation with 1x4 or 1x6 wood cladding into structural sheathing
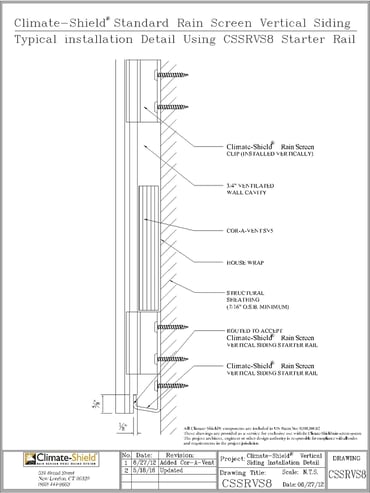
Climate-Shield CS2 VERTICAL SIDING TO SOFFIT TRANSITION DETAILS
Architectural drawing for typical Climate-Shield CS2 vertical rain screen siding transition to rain screen soffit detail.
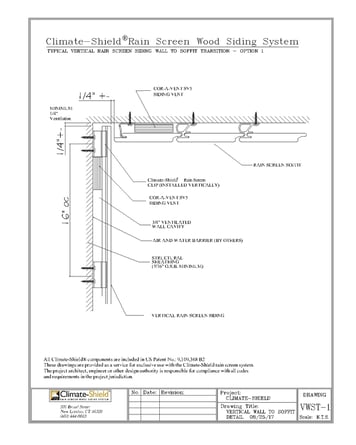
CLIMATE-SHIELD CS2 ALUMINUM OUTSIDE CORNER DETAILS
Climate-Shield Rain Screen System aluminum outside corner architectural details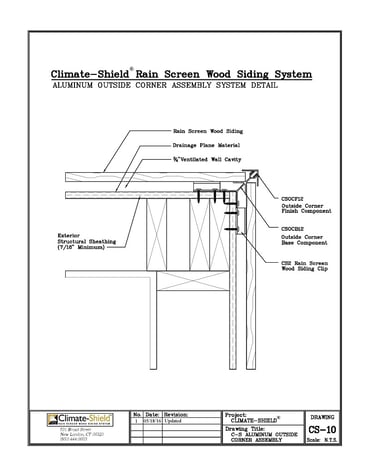
WOOD INSIDE CORNER DETAILS
Climate-Shield Rain Screen System inside corner architectural details
(Site built and assembled inside corner option)
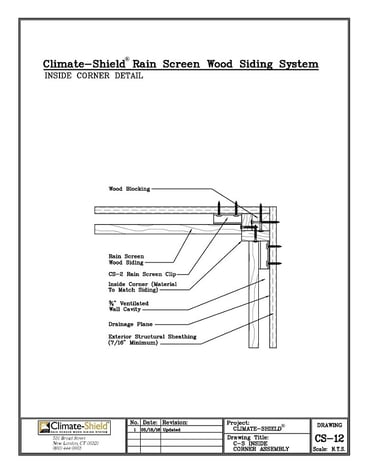
WOOD MITERED OUTSIDE CORNER DETAILS
Climate-Shield Wood Vertical Outside Corner Assembly
Create a traditional vertical wood outside corner detail with pre-fabricated components
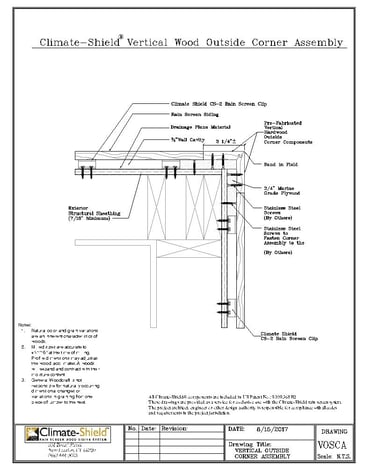
Climate-Shield Rain Sscreen System outside corner architectural details
(field built and assembled horizontal corner option)
THREE-PART CSI SPECIFICATIONS FOR RAINSCREEN SYSTEM
Download our 3-Part CSI specifications to save time with your Climate-Shield rainscreen design.
Get inspired! Design ideas and case studies of real rainscreen siding projects.
RAINSCREEN DETAILS FOR USAGE WITH NON-STRUCTURAL SHEATHING
To save you design time, we have created the following architectural details for commercial design and construction, and/or other projects where non-structural exterior sheathing is required such as masonry exteriors, exterior gypsum sheathing and foam insulation used as an exterior sheathing.
For additional design applications and questions, please call our Technical Team weekdays from 8am to 5pm Eastern time, at (860) 444-7524.
CLIMATE-SHIELD CS2 RAINSCREEN SYSTEM OVER EXTERIOR GYPSUM ARCHITECTURAL DETAILS
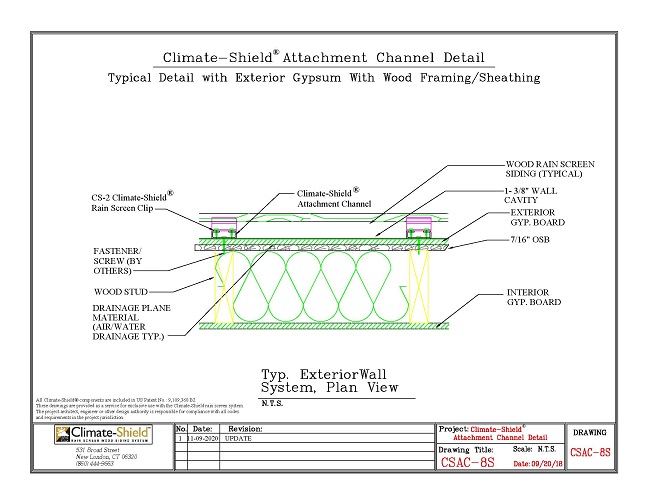
CLIMATE-SHIELD CS2 RAINSCREEN SYSTEM OVER MASONRY DETAILS
Architectural details for rainscreen wood cladding design over masonry using Climate-Shield attachment channel
CLIMATE-SHIELD CS2 RAINSCREEN SYSTEM OVER INSULATED SHEATHING ARCHITECTURAL DETAILS
Architectural Details for rainscreen wood cladding design over exterior insulated sheathing up to 1" thick* using the Climate-Shield attachment channel.
*For exterior insulation over 1" thick, consult with your project engineer for the proper size and spacing of the screws required to fasten the attachment channel to your substrate (screws not supplied).
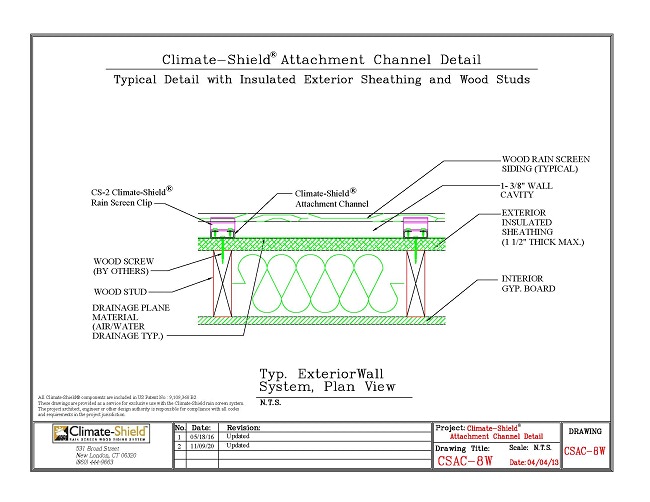
CLIMATE-SHIELD CS2 RAINSCREEN SYSTEM OVER INSULATED SHEATHING ARCHITECTURAL DETAILS
Architectural Details for rain screen wood cladding design over exterior insulated sheathing (over 1-1/2" thick) using the Climate-Shield Z-Girt.
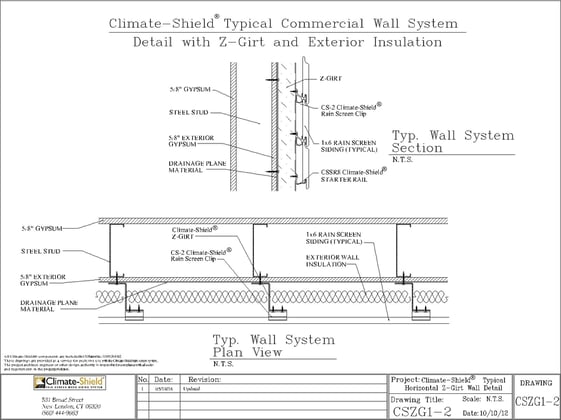
Find out what wood siding material for rainscreen costs.



