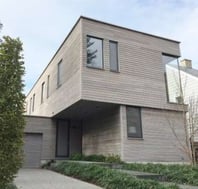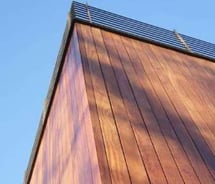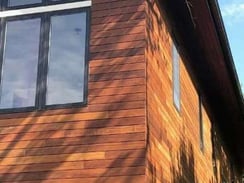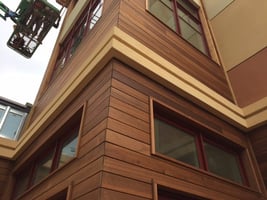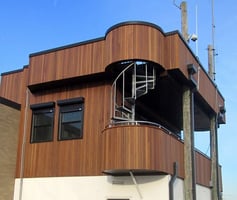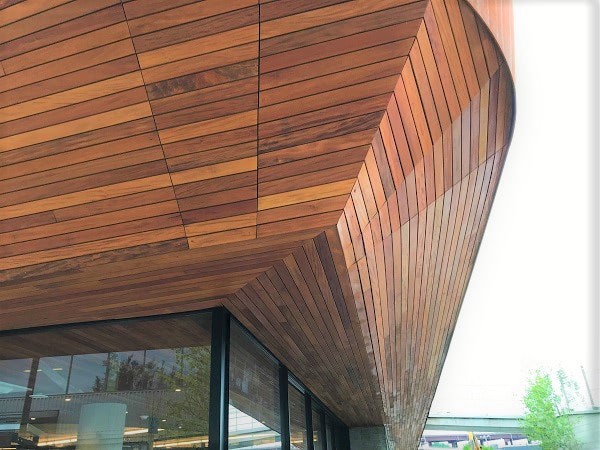
RAINSCREEN WOOD SIDING PRODUCTS

When you choose rainscreen wood siding, you're investing in both beauty and function for your home. Wood rainscreen siding systems create essential ventilation between your siding and wall structure, effectively managing moisture and extending the life of your exterior.
The Climate-Shield® Rainscreen Wood Siding System™ marks a significant advancement in this technology. It combines time-tested rainscreen principles with innovative design features for a durable, energy-efficient solution.
Wood rainscreen siding offers practical benefits beyond its stunning appearance. The ventilated gap prevents trapped moisture, reducing maintenance and protecting your home's structure. It's also versatile — adapting to various architectural styles from classic to modern.
You'll appreciate how rainscreen wood siding systems deliver enhanced curb appeal while providing long-term protection. They're particularly valuable in regions with high rainfall, where moisture management is critical for structural integrity.
For sustainable building, wood rainscreen siding stands out as an eco-friendly option, especially when using responsibly harvested timber.
|
|
|
|
|
|
ADVANTAGES OF WOOD SIDING WITH RAINSCREEN
When designing your home's exterior, understanding wood siding rainscreen details makes all the difference in performance and longevity. The Climate-Shield rainscreen wood siding system creates a critical ventilation gap between your siding and the building's water-resistant barrier.
This seemingly simple feature solves several complex moisture management challenges.
Wood siding with rainscreen installation offers significant advantages over traditional approaches.
The system's ventilated cavity allows moisture to escape rather than become trapped behind your siding. It's especially valuable in regions with heavy rainfall or high humidity, where moisture intrusion poses serious risks to building integrity. The design details of wood siding rainscreen systems matter tremendously.
The Climate-Shield system uses specialized furring strips with integrated drainage channels, ensuring water flows down and away from the structure. This thoughtful engineering prevents moisture from being driven inward by capillary action or wind pressure—common issues with conventional siding installations.
You'll find the Climate-Shield rainscreen wood siding system particularly effective because it addresses both water management and thermal performance. The ventilation gap reduces heat transfer while allowing building materials to dry effectively, creating a more energy-efficient structure.
Installation details for wood siding with rainscreen follow straightforward principles, though proper execution requires attention to specific wood siding rainscreen details.
The system typically includes furring strips attached to the wall structure, creating the crucial ventilation cavity. Your siding boards then attach to these furring strips, completing the rainscreen assembly.
CHOOSING THE RIGHT WOOD FOR YOUR RAINSCREEN SYSTEM
Choosing the best wood species for your rainscreen wood siding project affects both aesthetics and durability. With the Climate-Shield rainscreen wood siding system, consider woods that match your performance expectations and regional climate.
Naturally durable hardwoods like Ipe, Cumaru, and Garapa offer exceptional resistance to decay and weathering—perfect for wood siding with rainscreen applications. Their natural oils provide built-in protection without chemical treatments.
Cedar and other softwoods work well too, though they need more maintenance. They're lighter and easier to install, potentially reducing labor costs.
When planning wood siding rainscreen details, consider board dimensions and profile options. Wider boards create a different look than narrower ones, while board spacing affects both appearance and ventilation.
Finishing matters—even durable woods benefit from UV-protective finishes to prevent fading. Some homeowners prefer letting their wood siding weather naturally to a silver-gray patina.
Interested in seeing some phenomenal wood rainscreen siding pictures and project portfolios?
Download any of our rainscreen project portfolios here.
Request a wood rainscreen siding sample today.
Ready to get pricing for a project?
Request a rainscreen siding quote today.
RELATED:




