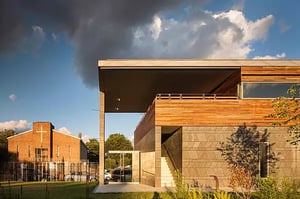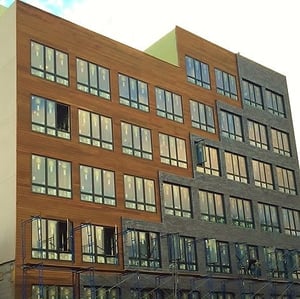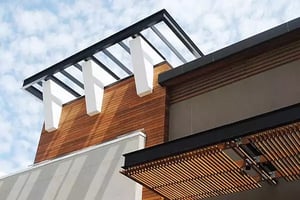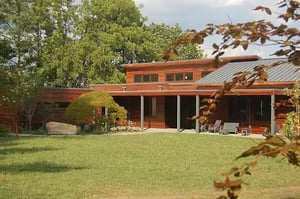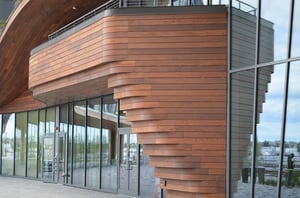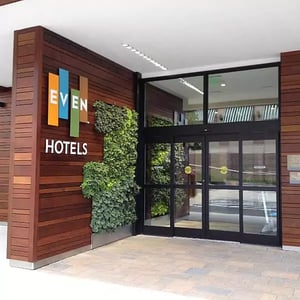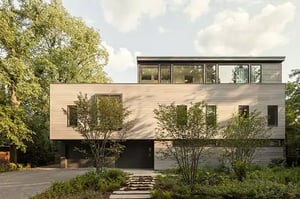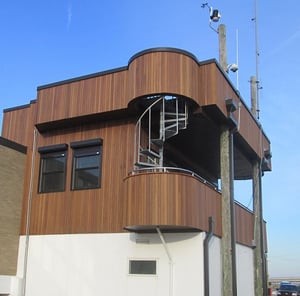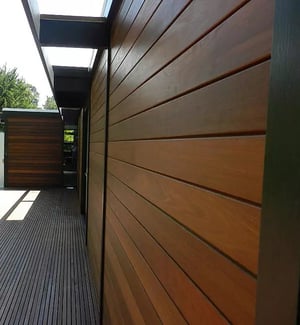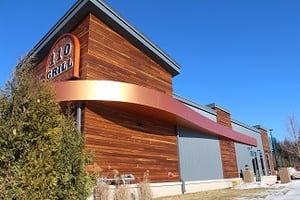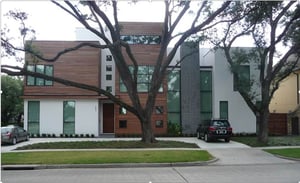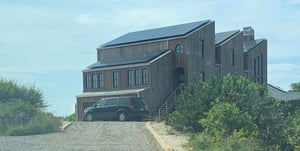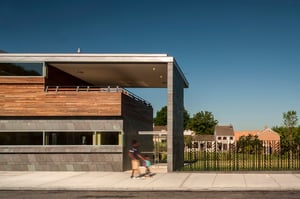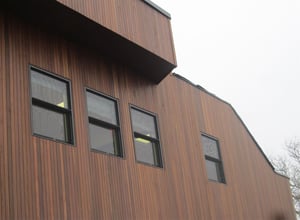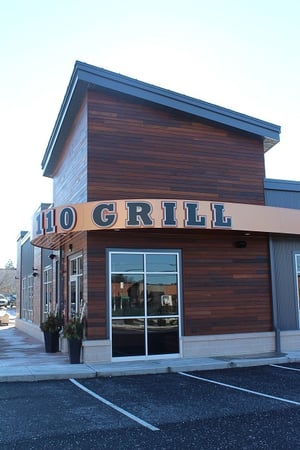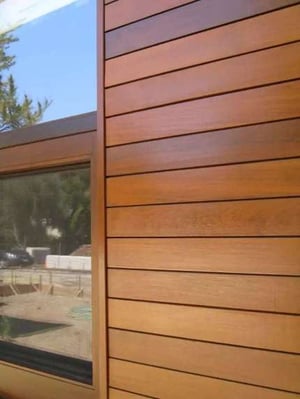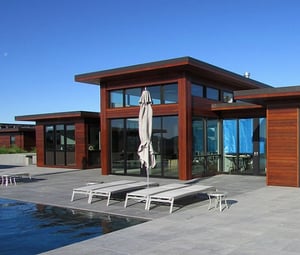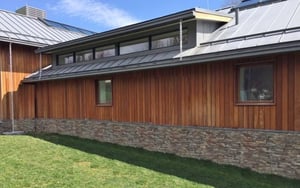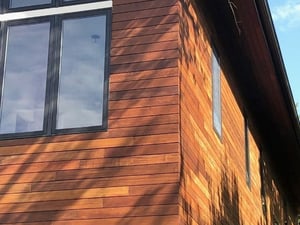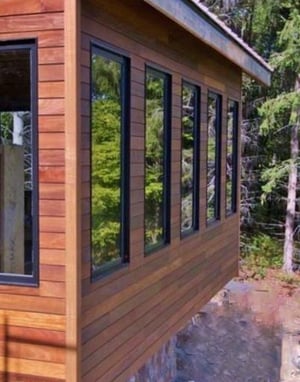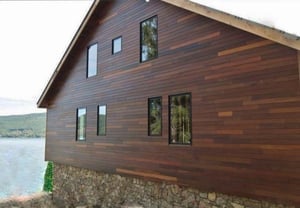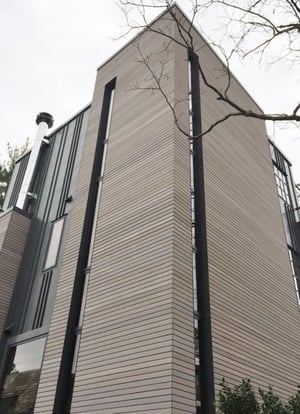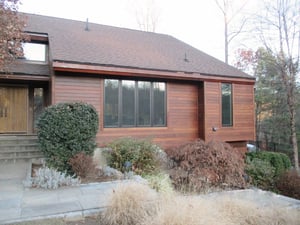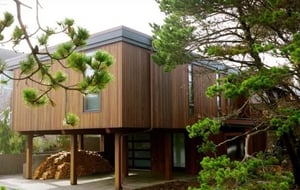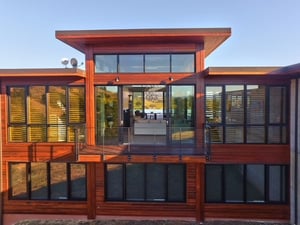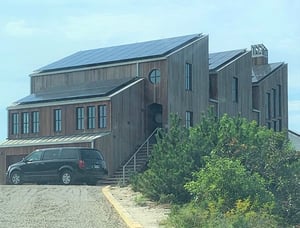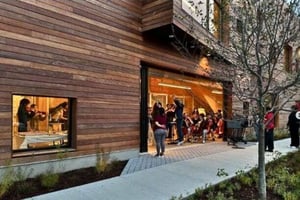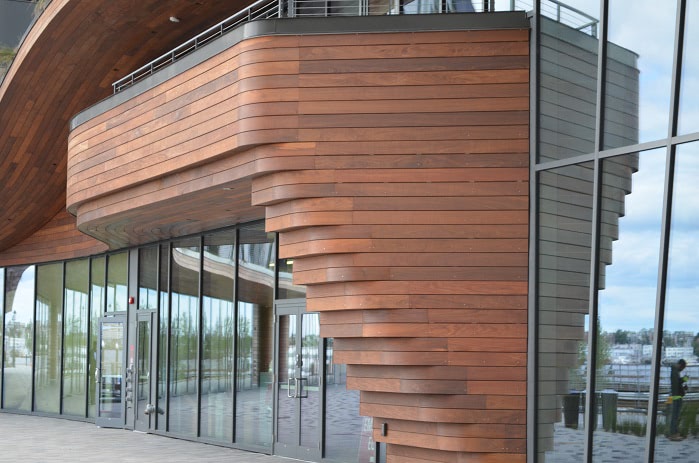
MATAVERDE® IPE RAINSCREEN SIDING GALLERY
Mataverde® Ipe hardwood cladding is a beautiful and sustainable wood siding option. Ipe wood has long been recognized as a high performance exterior wood option. Ipe siding offers long lasting durability. Combine Ipe siding with the Climate-Shield® Rainscreen System, America's leading wood rainscreen siding system. Mataverde Ipe hardwood siding is extremely resistant to insects and decay and is a Class A fire rated architectural cladding material option.
Would you like to see an actual piece of wood rainscreen siding?
Order a sample today.
Seeing is believing.
Check out some great Ipe rainscreen project photos in the Gallery below.
Visit Ipe Wood Rainscreen Siding page
Would you like to see if Ipe wood rainscreen siding meets your budget needs?
Request a rainscreen quote today.
Looking for more information about wood rainscreen options and techniques?
Download the FREE "Ultimate Guide to Wood Rainscreen" now.
Need some design inspiration for a wood rainscreen project?
Discover the stunning collection of our Wood Rainscreen Project Portfolios, showcasing an array of exceptional residential, commercial, and educational projects that have garnered prestigious awards. Download now and immerse yourself in the inspiring world of wood rainscreen design.



